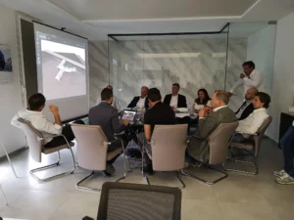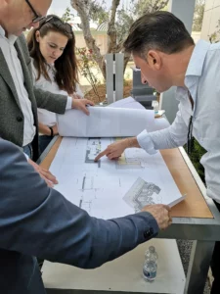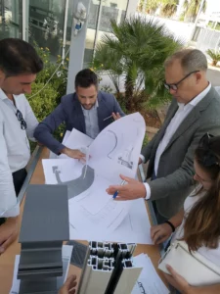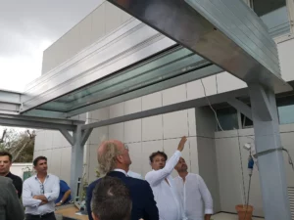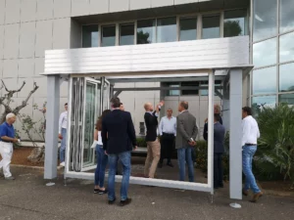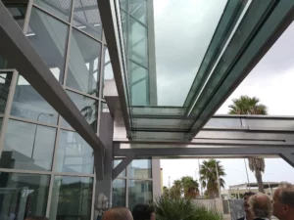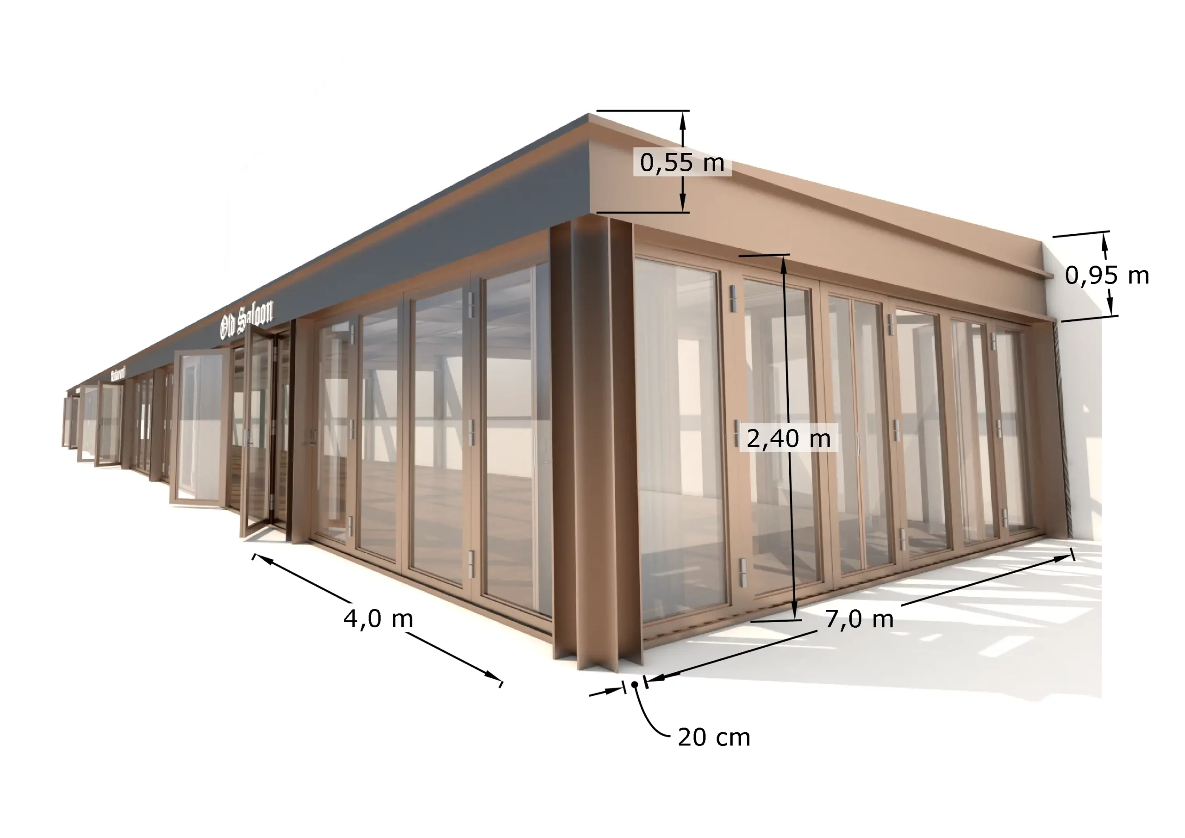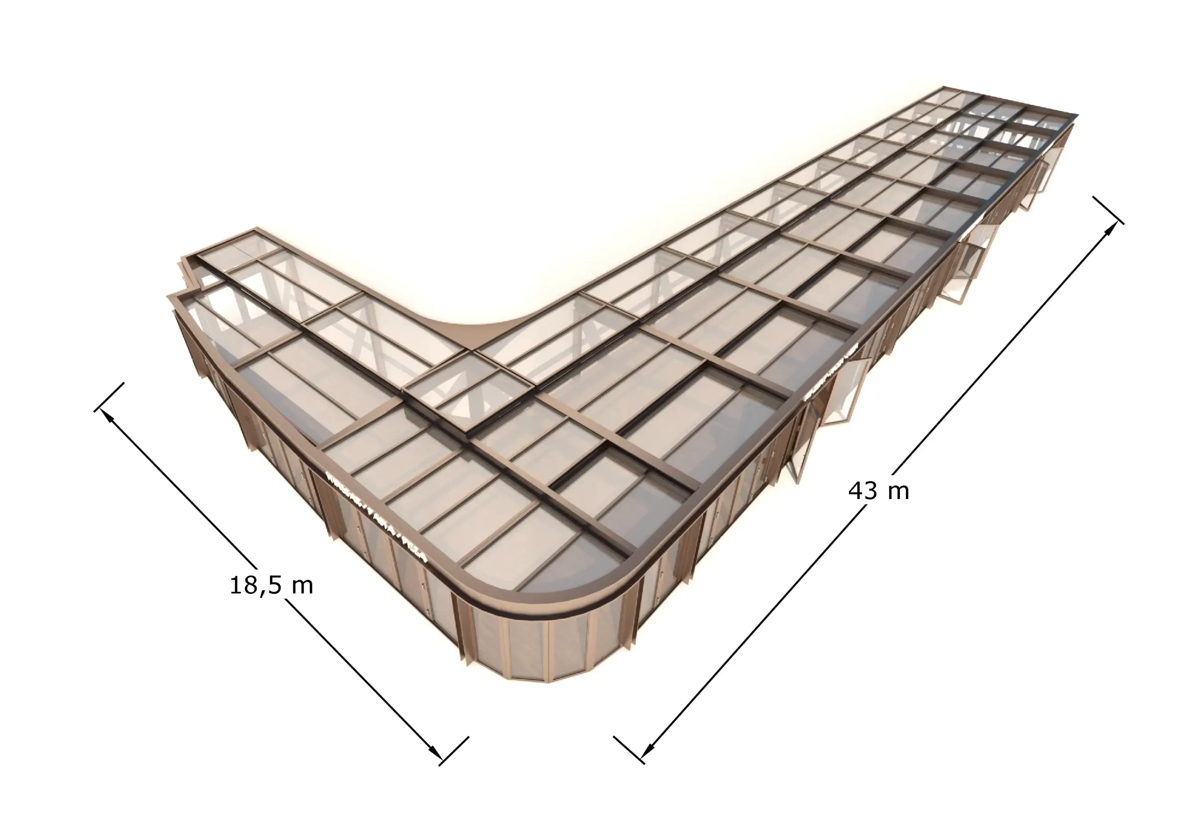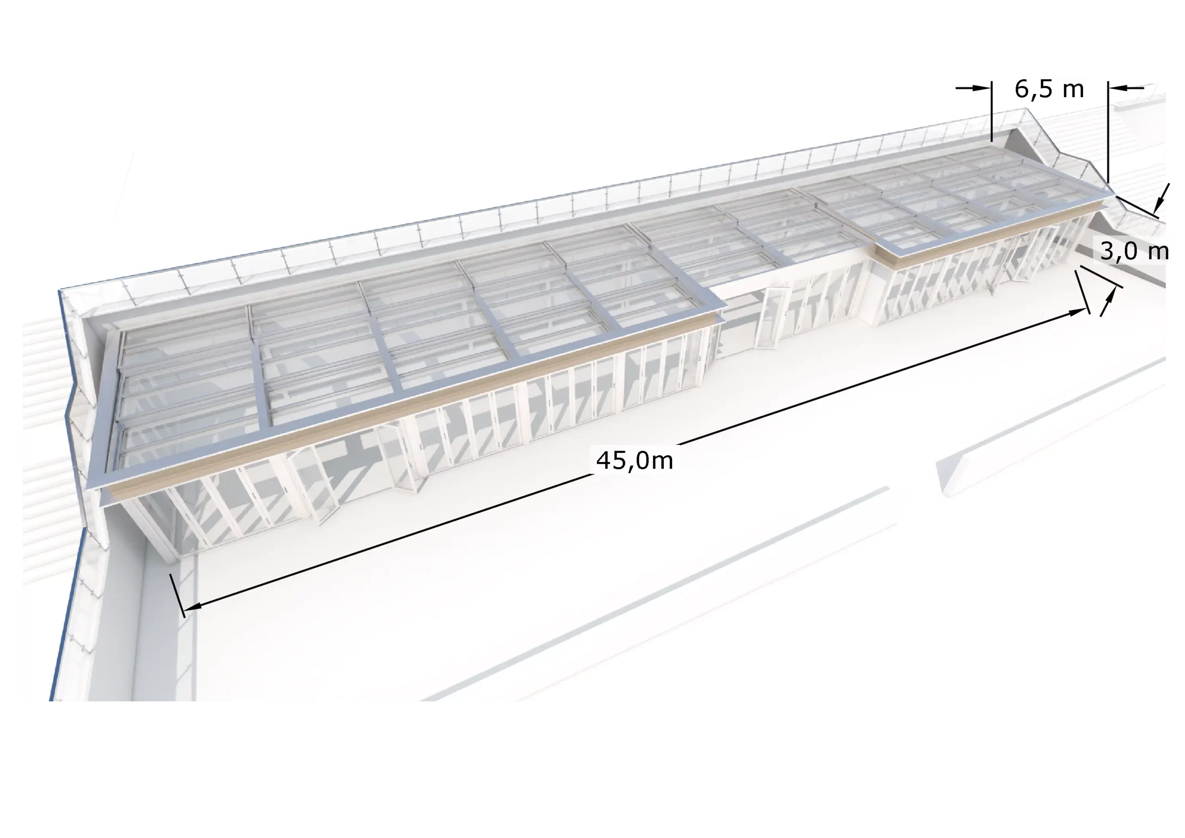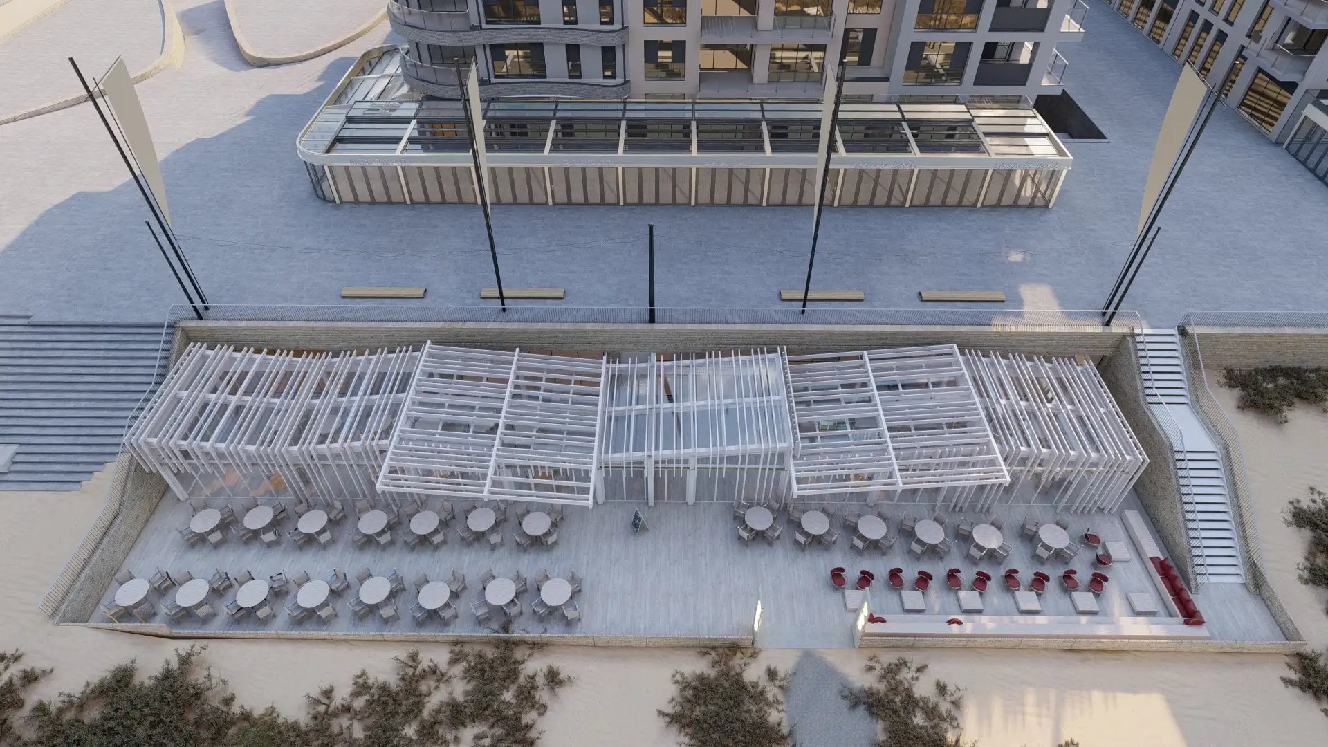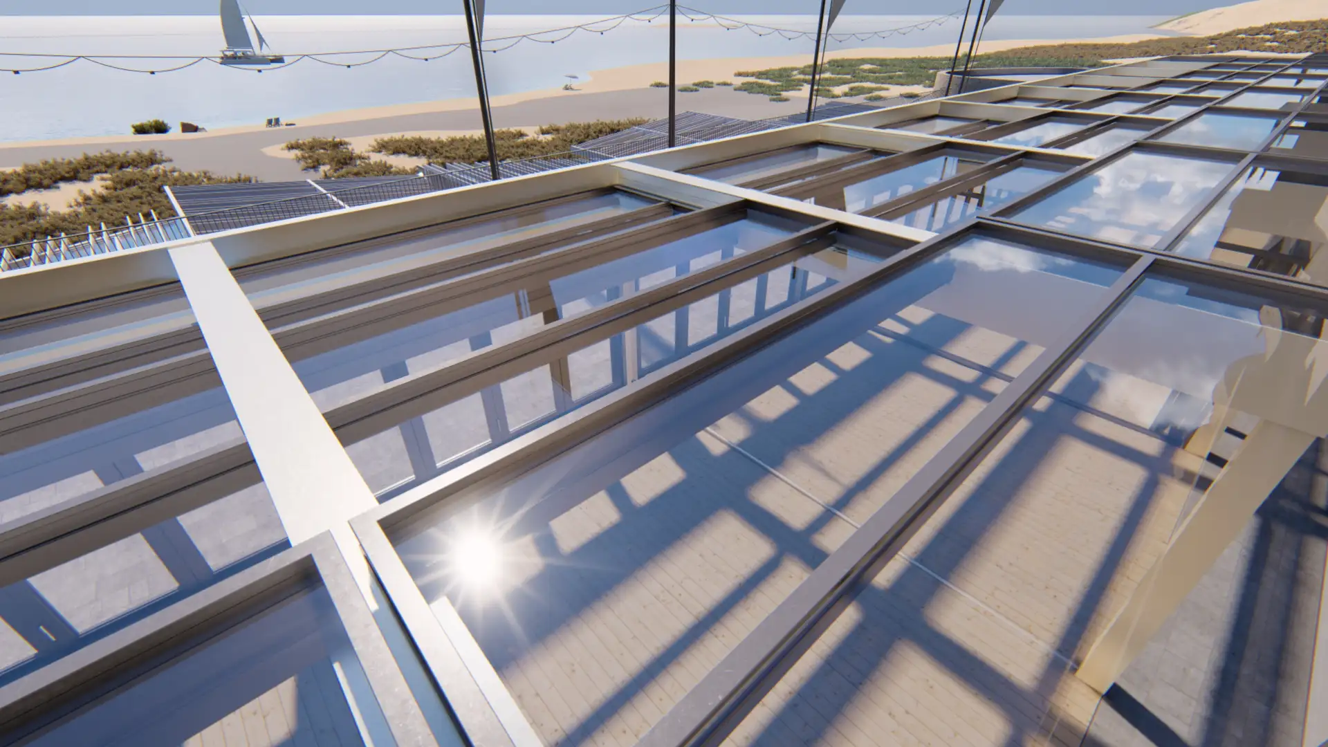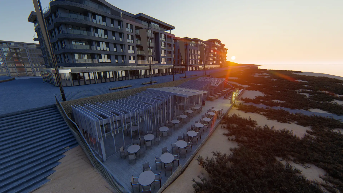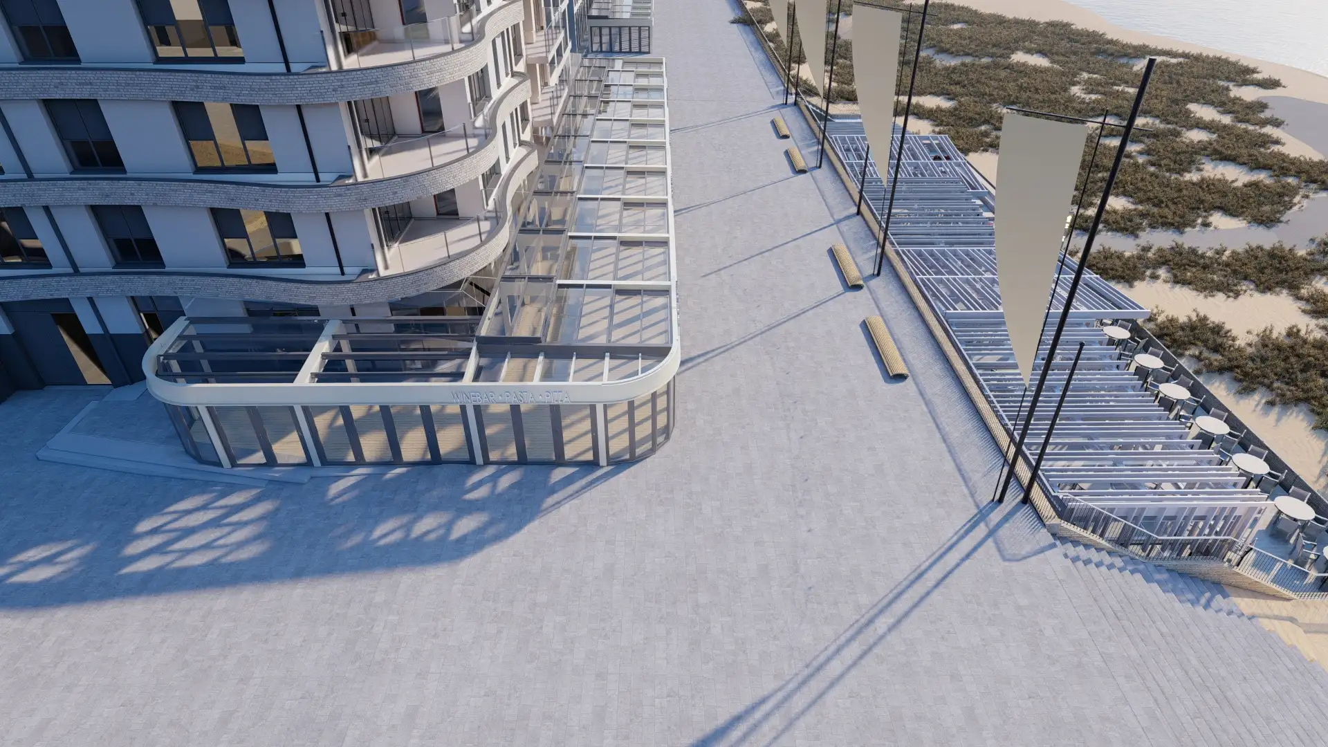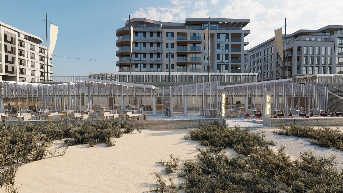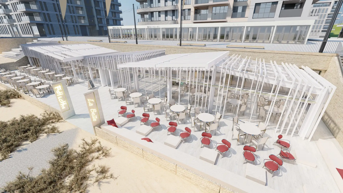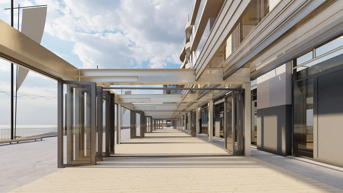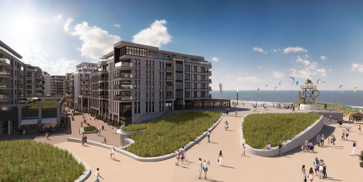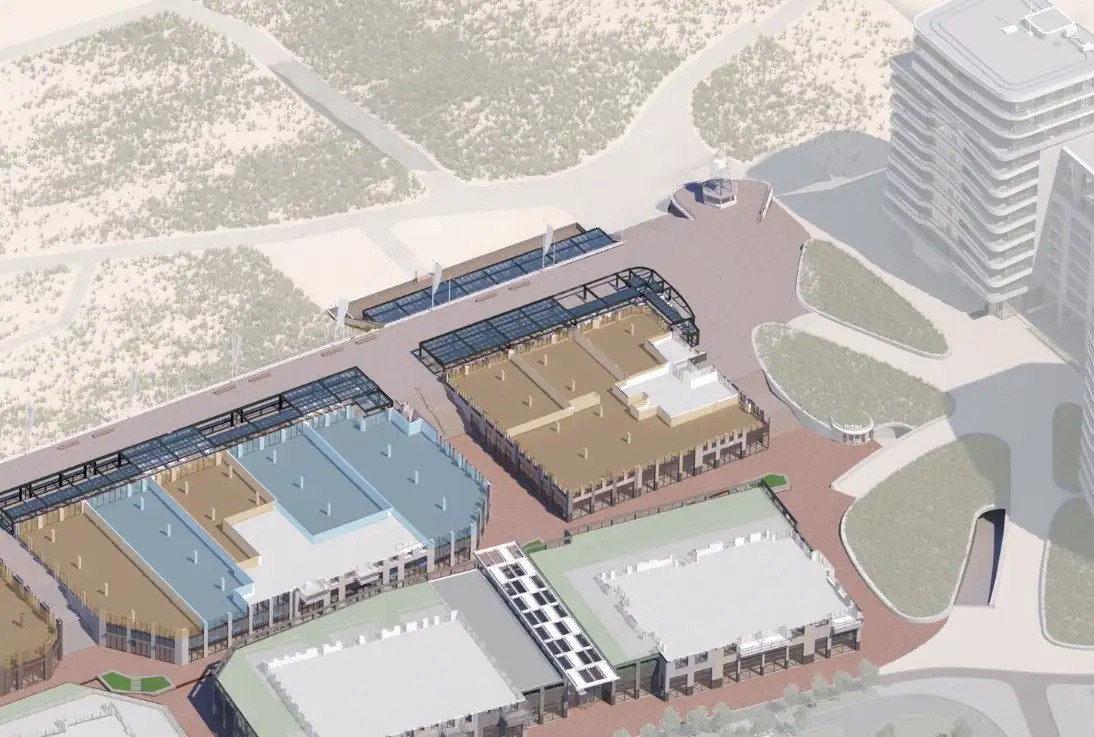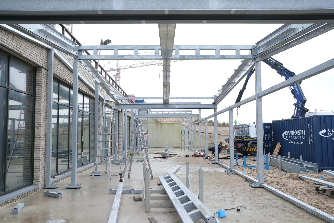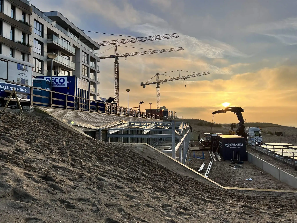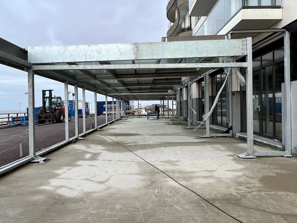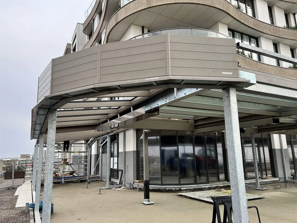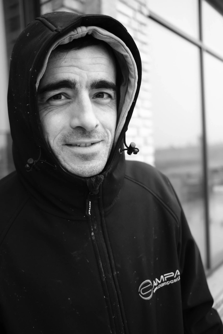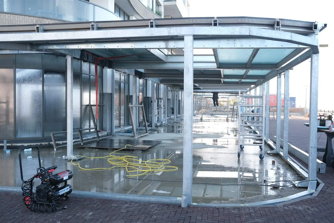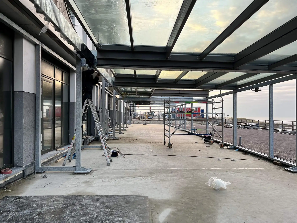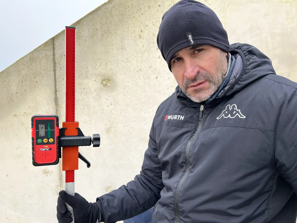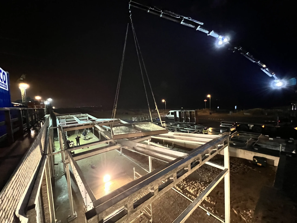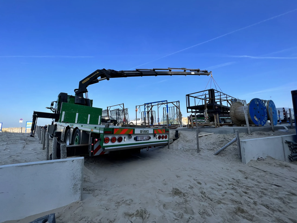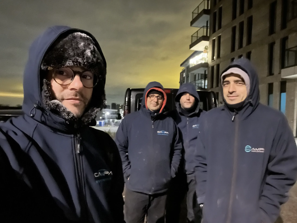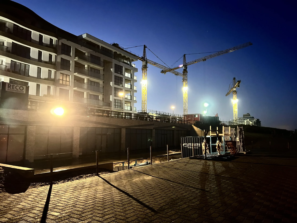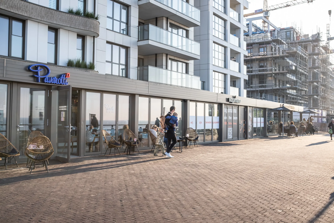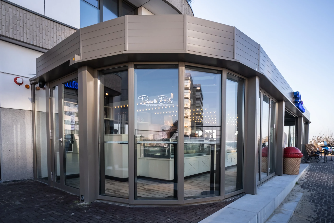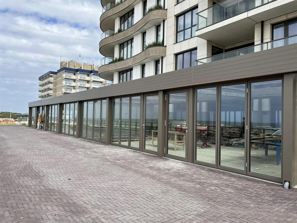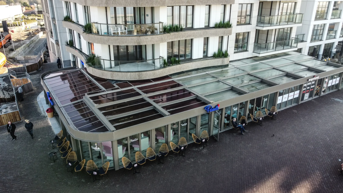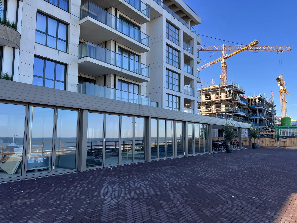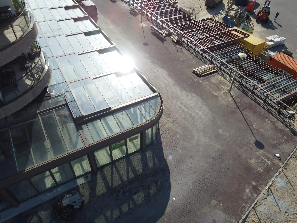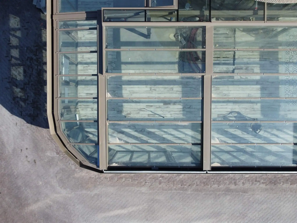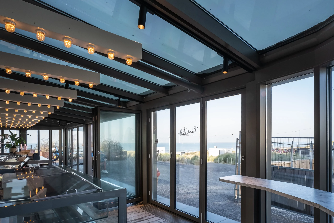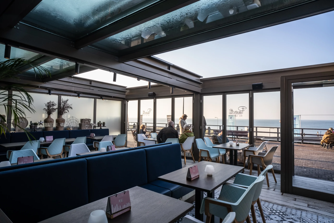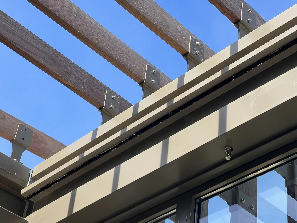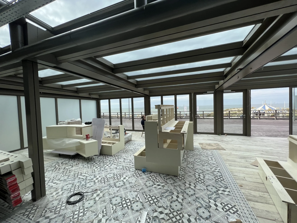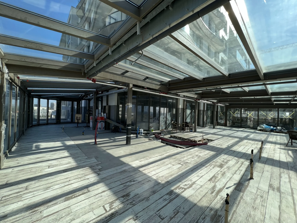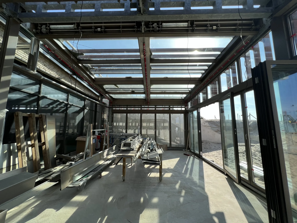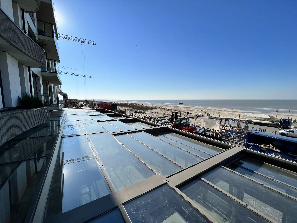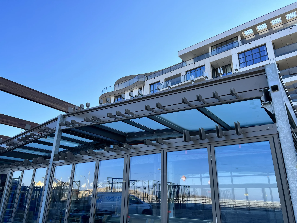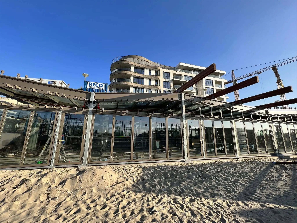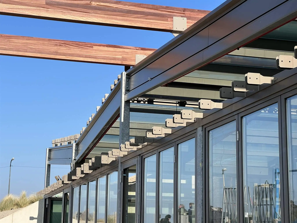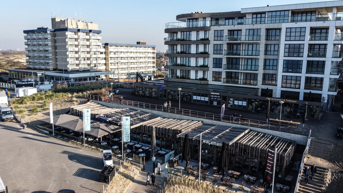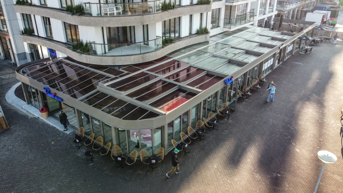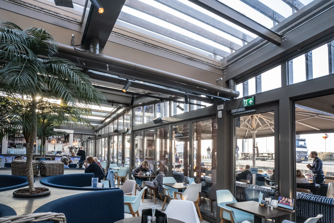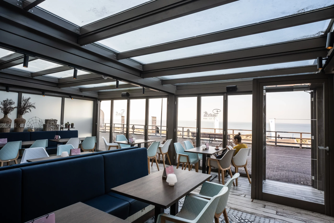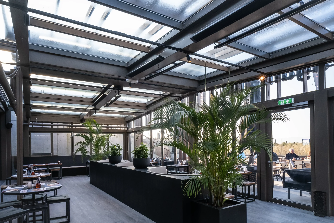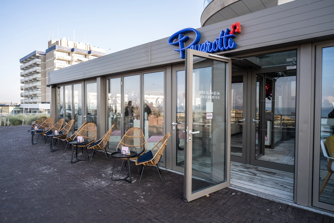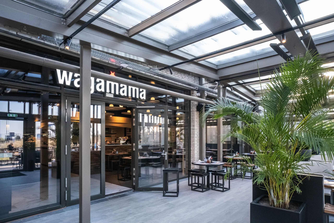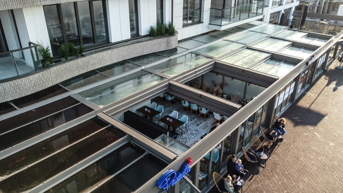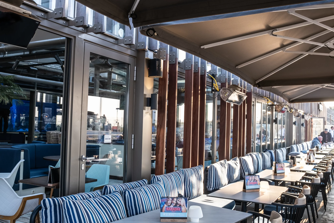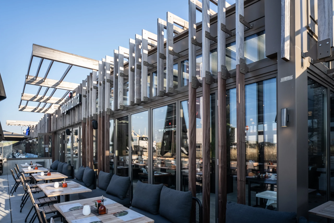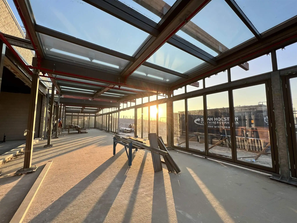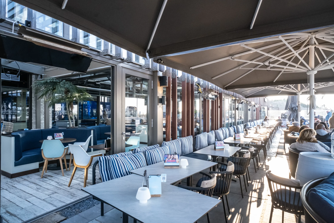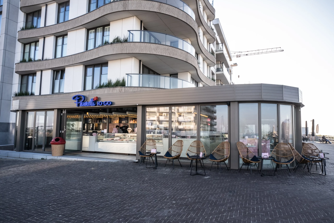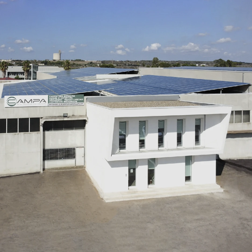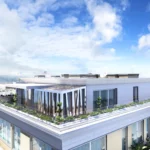
Russian Penthouse
29/04/2024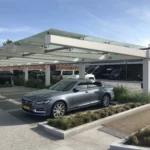
American Embassy
29/08/2024
Russian Penthouse
29/04/2024
American Embassy
29/08/2024Kijkduin Cover
The Kijkduin Cover Project: A Journey of Innovation and Design with COVERGLASS
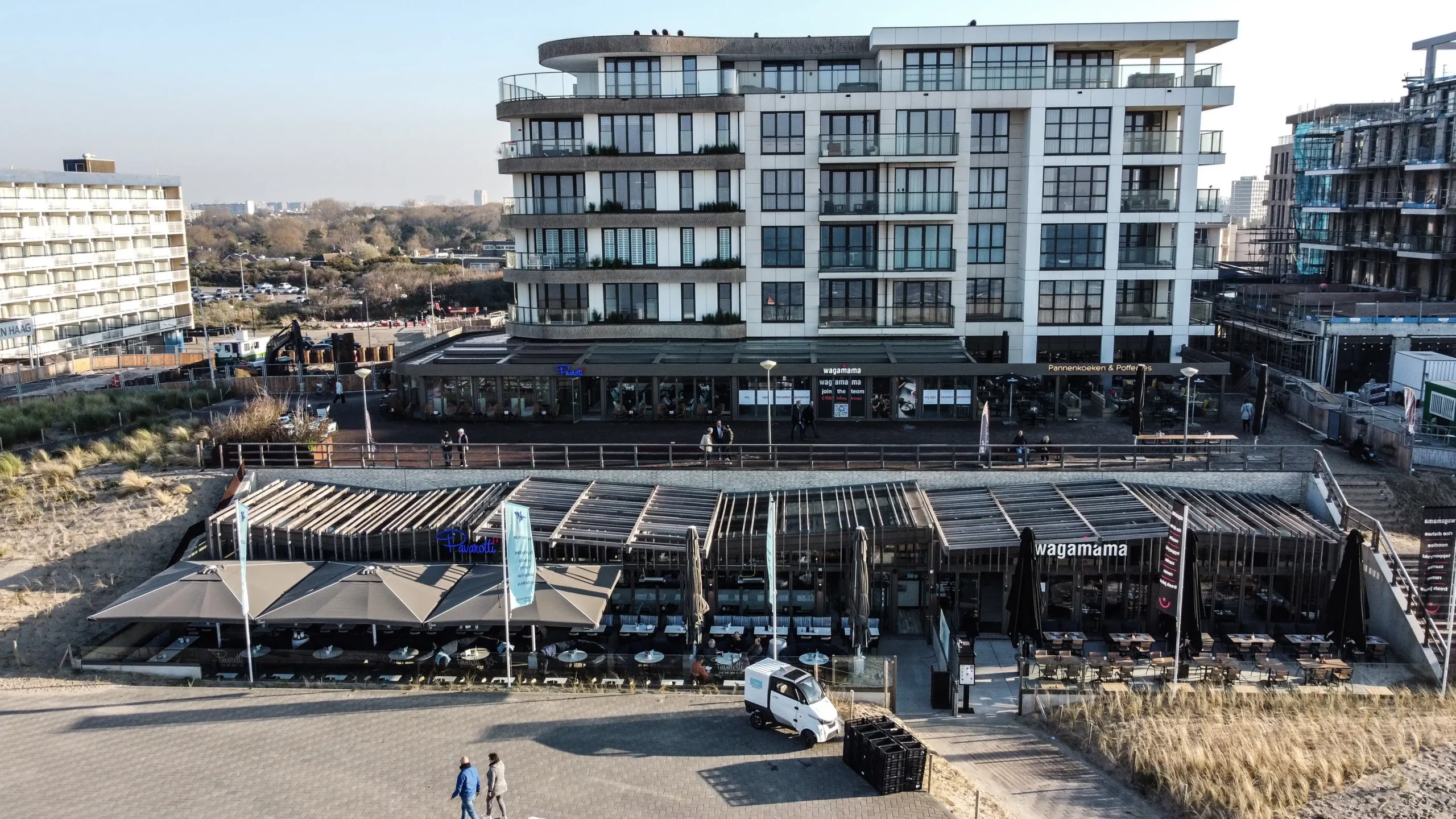
Meeting the Customer
The Kijkduin project was born from a series of meetings between our team and client representatives, who had a clear vision: to create a versatile and functional space that could adapt to the changing climate conditions of the Netherlands. The main need was to create an opening cover that offered an uncompromising indoor-outdoor experience. During these meetings, we listened carefully to their needs and expectations, laying the foundations for an ambitious and tailor-made project.
The Planning
In the design phase, our team of architects and engineers worked in synergy using advanced 3D modeling software to create different solutions. Every detail has been carefully studied, from the size and shape of the roof to the materials to be used. The structure had to be sturdy and durable, capable of withstanding Kijkduin's strong winds and adverse weather conditions.
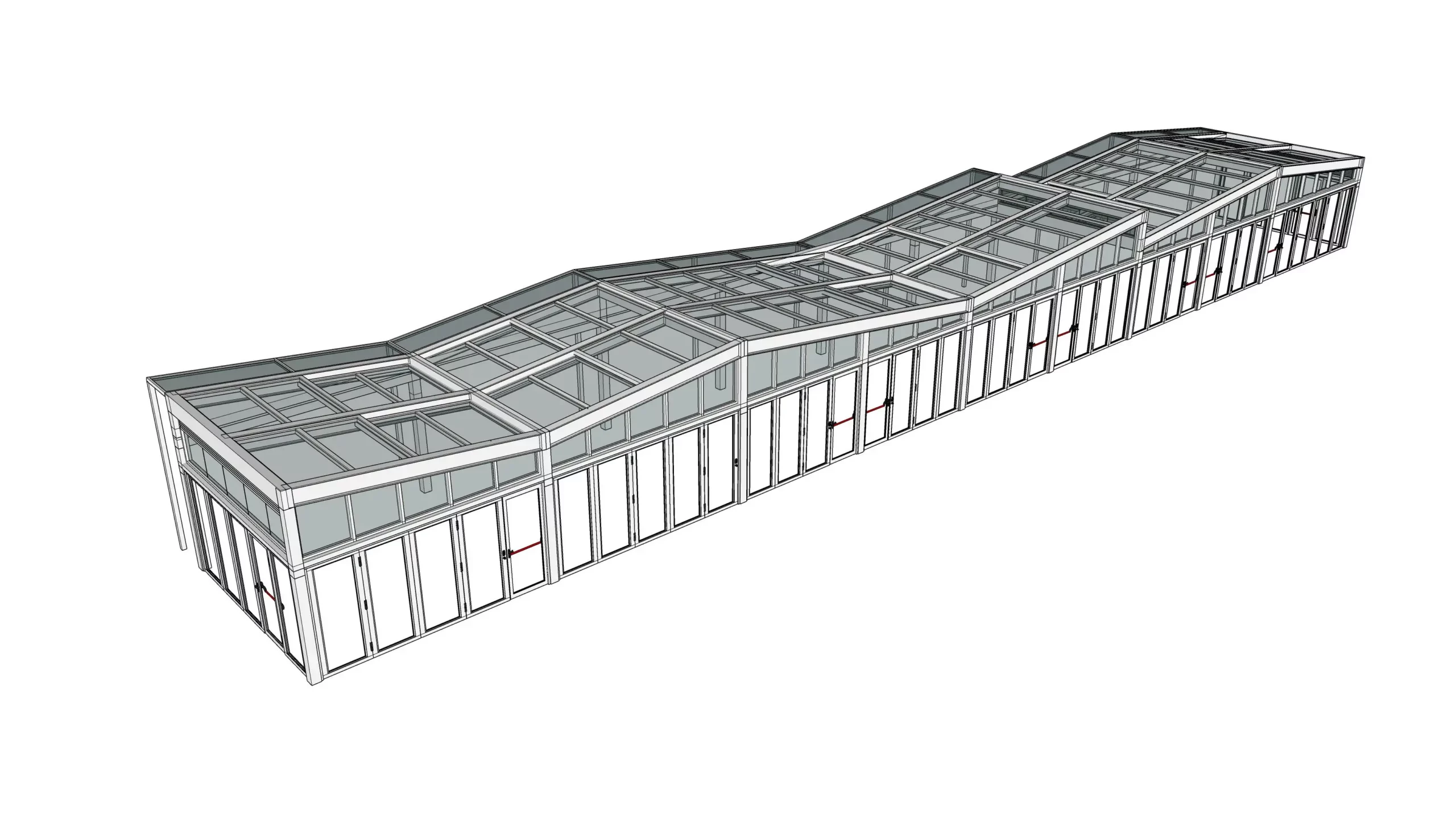
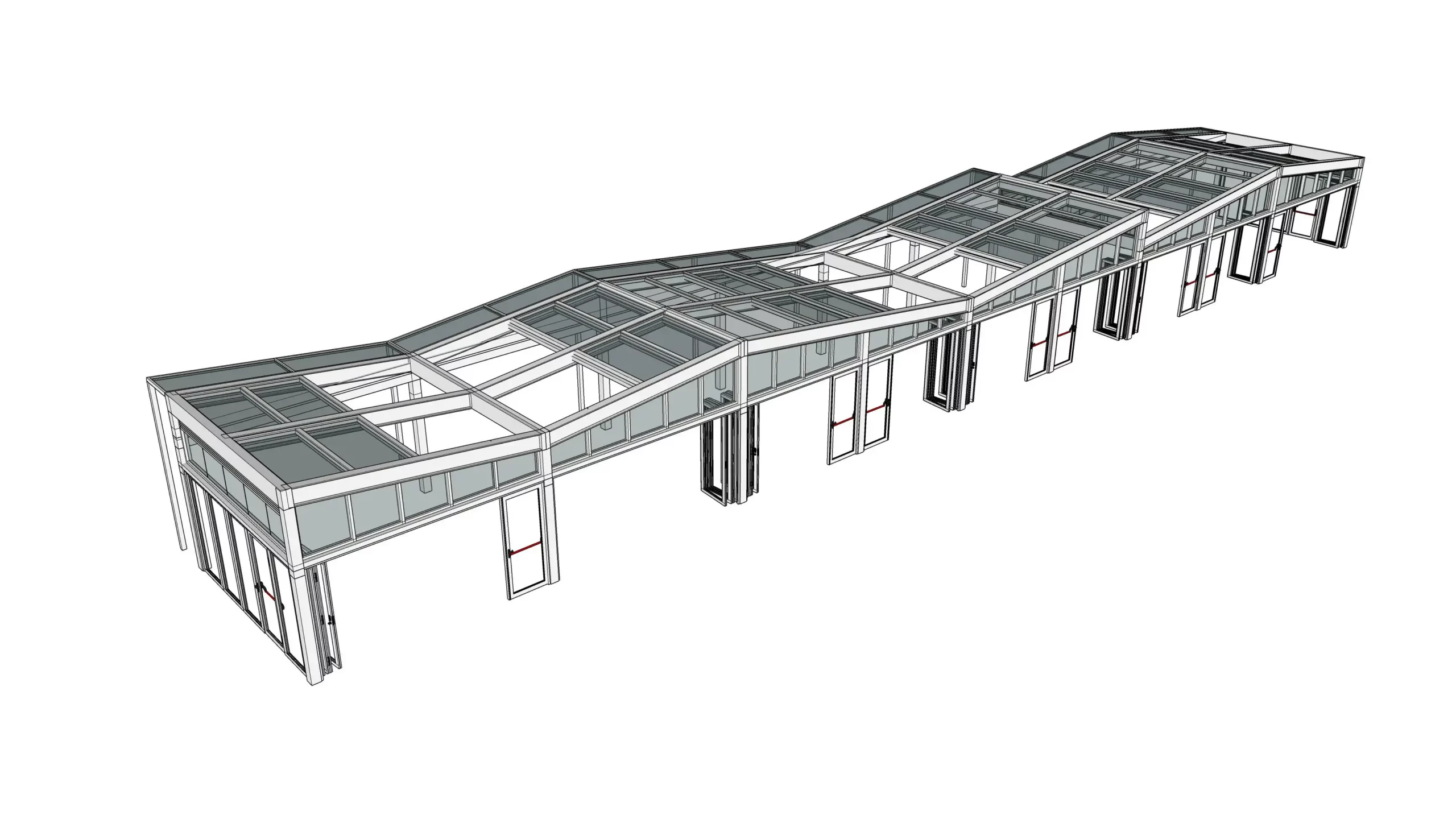
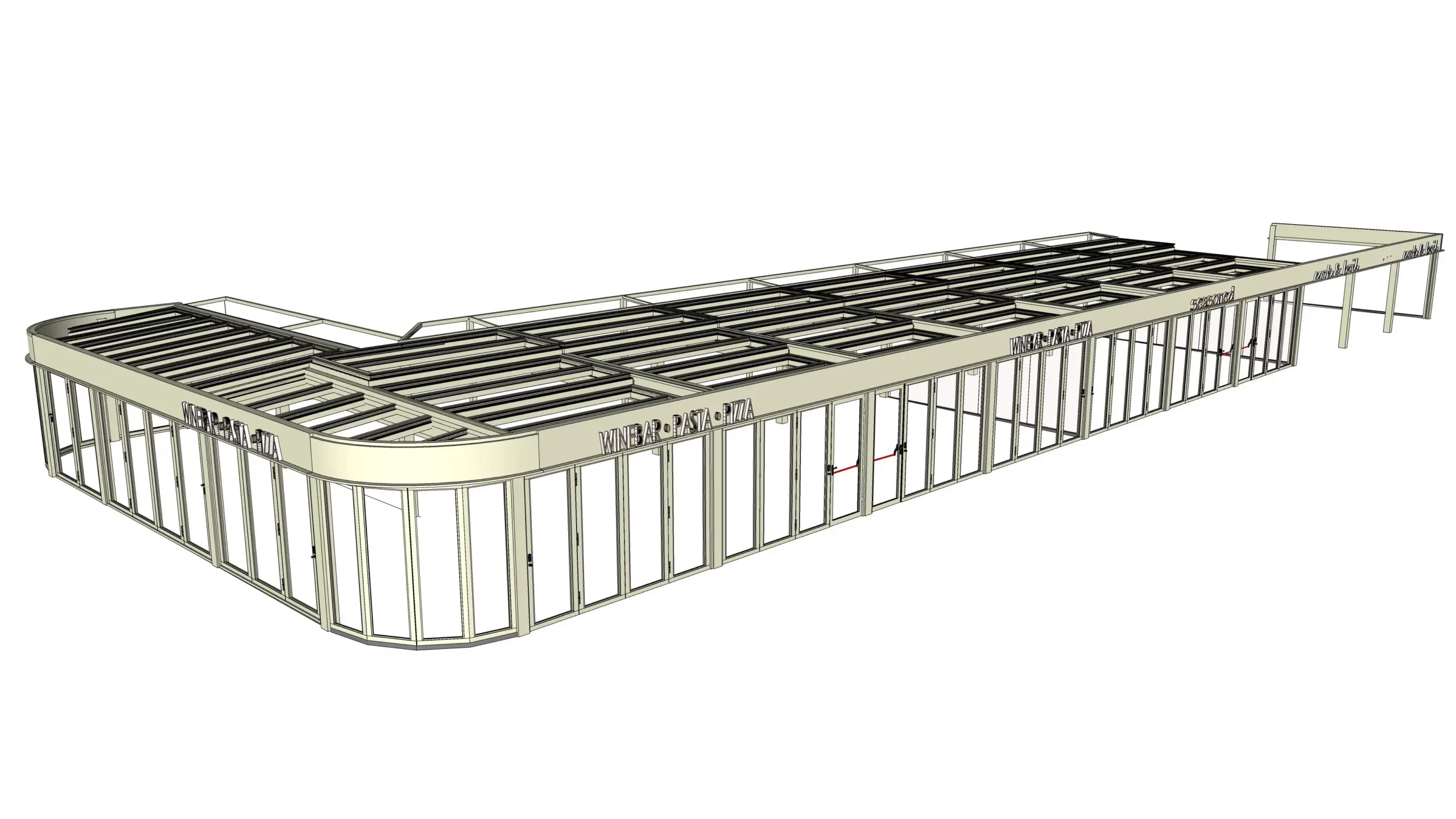
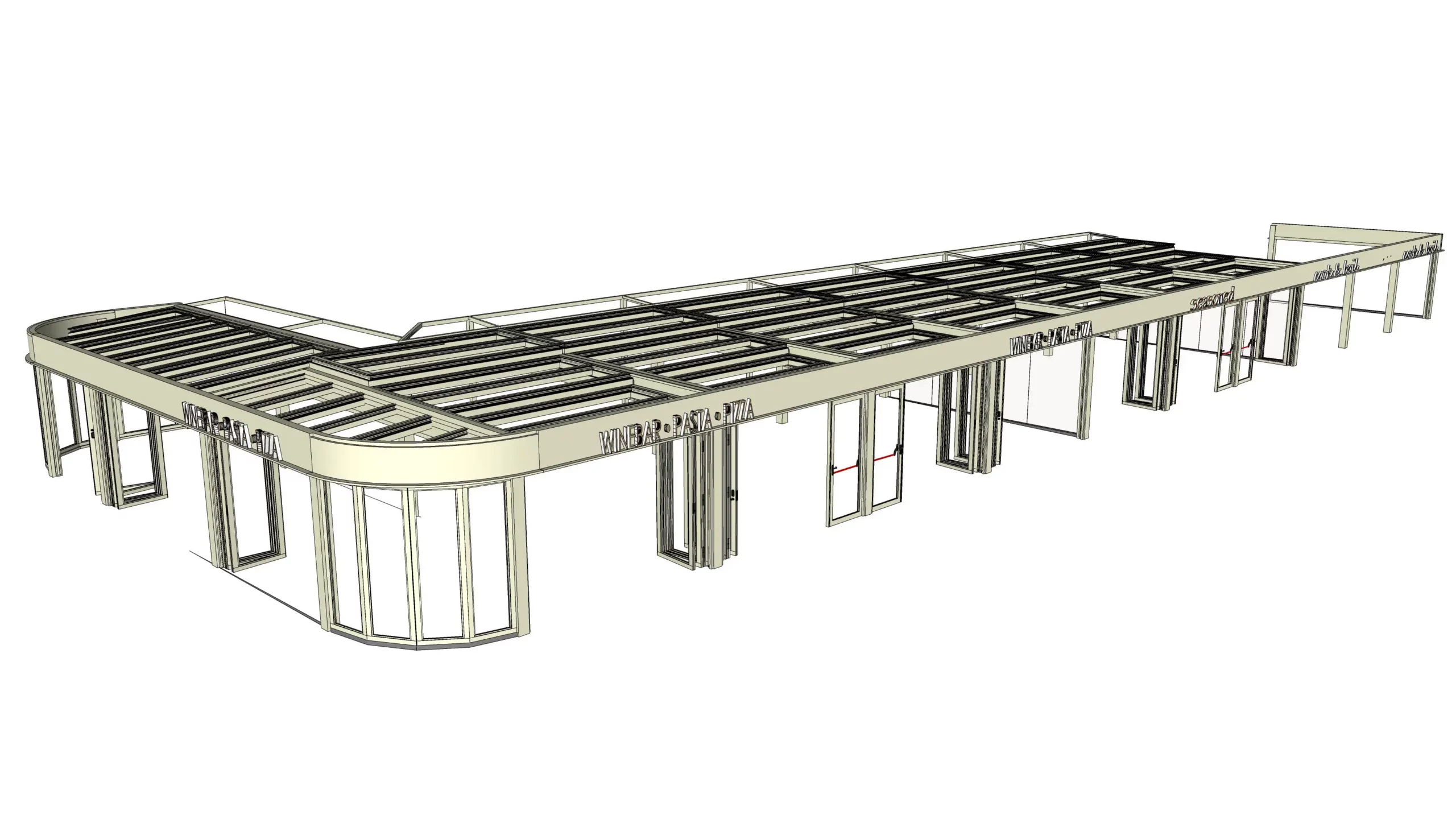
Renderings
To ensure the client was completely satisfied with the project, we produced a series of high definition renderings. These renderings allowed the client to visualize how the roof would transform the space, showing the Coverglass system in action with the three roof modules opening and the walls folding elegantly. The renderings played a crucial role in the decision-making process, allowing the client to see exactly what the final result would look like.
Production and Assembly
Once the project was approved, we moved on to the production phase. The roof structure was made of high quality steel, hot dip galvanized to ensure long-lasting protection against corrosion and powder coated for an aesthetically pleasing finish. The Coverglass system, which allows two thirds of the roof to be opened, was made with high quality sliding glass. The upper corner part of the cover is fixed, while the rest of the upper part is motorized and openable.
Assembling the roof at Kijkduin was a meticulous process. Our team of technicians worked precisely to assemble the structure on site. Each component has been carefully aligned and secured to ensure maximum safety and durability. The folding vertical windows have been installed and tested to ensure flawless operation. The result is a roof that not only responds to functional but also aesthetic needs, integrating perfectly into the environmental context of Kijkduin.
Folding vertical Windows
One of the distinctive elements of the project are the perimeter walls that can be opened like a fold. These walls, made with panoramic and thermal glass, offer exceptional versatility. They can be fully opened to create an outdoor environment or closed to protect from the elements, while still maintaining an unobstructed panoramic view. The thermal windows ensure excellent energy efficiency, contributing to internal comfort in both summer and winter.
Technical and thermal characteristics
The Kijkduin cover is designed to offer exceptional performance in all conditions. The Coverglass system allows you to open and close the roof modules with ease, thanks to an advanced motorized mechanism. The thermal glazing used for both the roof and the perimeter walls guarantee excellent insulation, reducing heat loss during the winter and maintaining a comfortable temperature during the summer. The galvanized and powder-coated steel structure ensures long life and resistance to atmospheric agents.
Final result
The Kijkduin project represents a perfect example of our ability to combine innovation, design and functionality. The covering with the Coverglass system offers total control over the internal environment, allowing you to enjoy the sun and fresh air when desired, or to protect yourself from the elements with a simple click. The structure integrates perfectly into the landscape, offering a unique and versatile experience.
This project was an emblematic example of how we were able to transform client visions into tangible realities. Thanks to our attention to detail, the use of high quality materials and constant collaboration with the customer, it was possible to create a cover that combines functionality, aesthetics and cutting-edge technology. We are proud of this project and look forward to taking on new challenges in the future.
Follow our Instagram page ----> https://www.instagram.com/campasrl/
Request information or quote ---> https://campagroup.it/contatti/


